Showroom
Home » Showroom
An elegant architectural project becomes a hotbed of creativity
The Campeggi showroom is located inside the company’s factory in Anzano del Parco, Como: a construction built in the Seventies and, in the 2000s, enlarged with the addition of new volumes for an architectural project of great prominence both in its indoor and outdoor spaces.
Just as the Campeggi showroom “creates” design by displaying its transformable furnishings, the building “creates” architecture by focusing on the connection between theme, time and landscape: the lush green’s surrounding climbing frame and the cuts of light, enhanced by the presence of large coplanar windows, articulate the concrete portals smoothly, softening the plastic solemnity of the structure.
This complex and articulated space, as white as a painter’s canvas, hosts Campeggi’s entire headquarters and large showroom (800 square meters dedicated to the sales network in Italy and abroad). The museum-like exhibition of the brand’s iconic transformable furnishings could only take place in a building able to narrate the hybrid versatility of lines and shapes.
The Campeggi factory project and its artistic direction are by architects Guido Canali and Mimma Caldarola.
FLAGSHIP STORE IN ANZANO DEL PARCO
Project by Guido Canali and Mimma Caldarola – 800 m2 dedicated to the sales network in Italy and abroad.
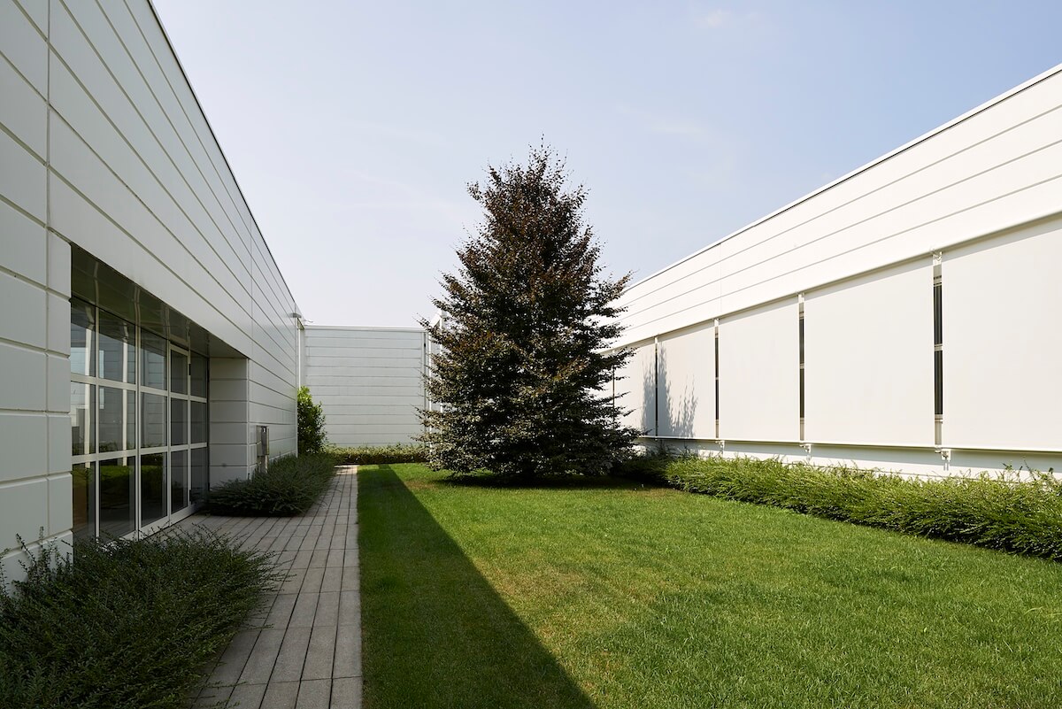
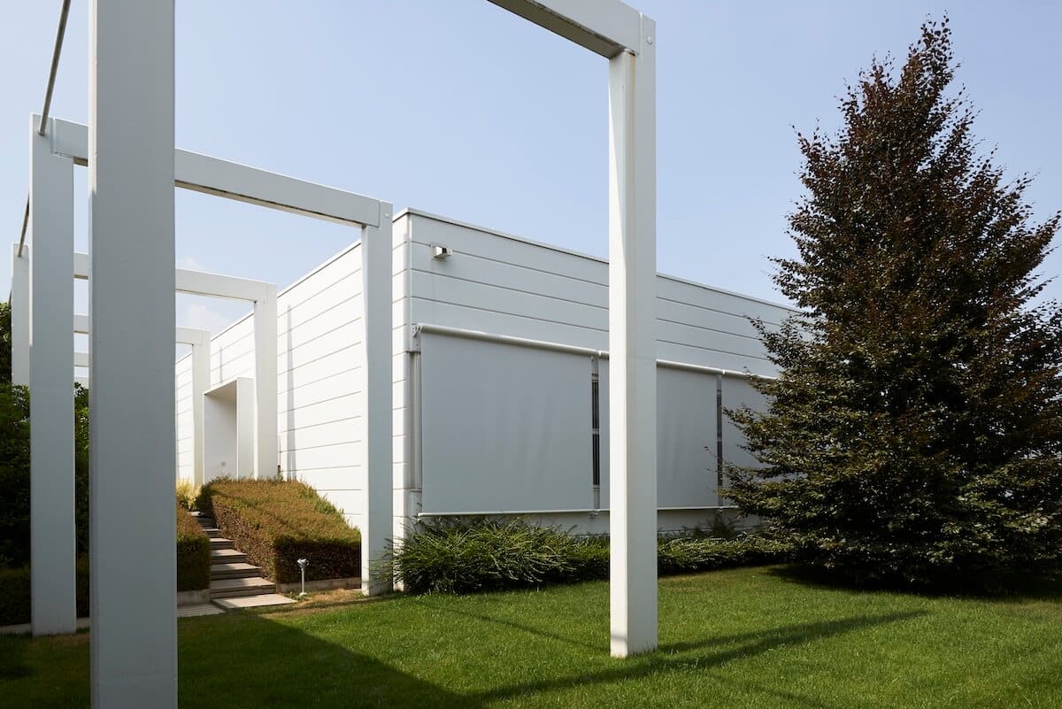

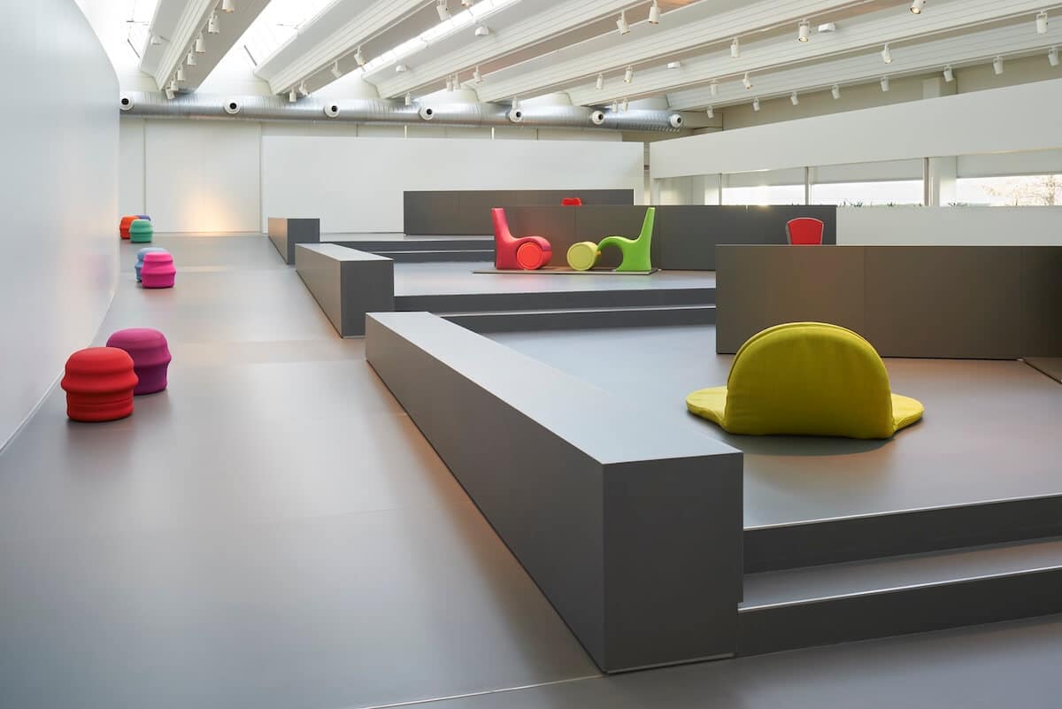
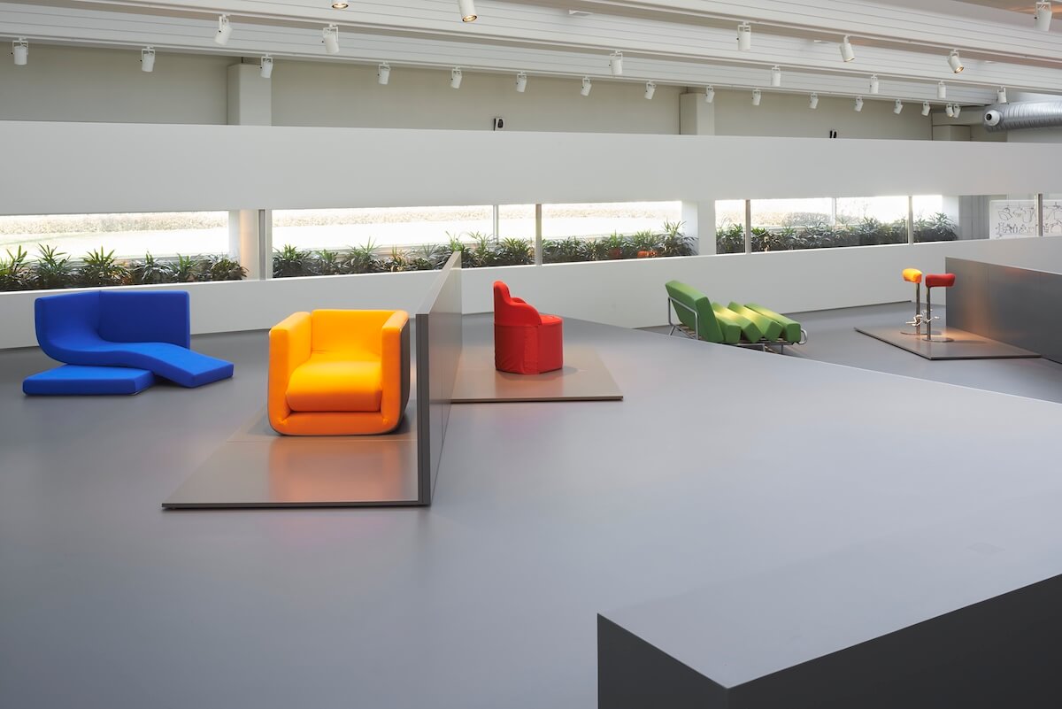
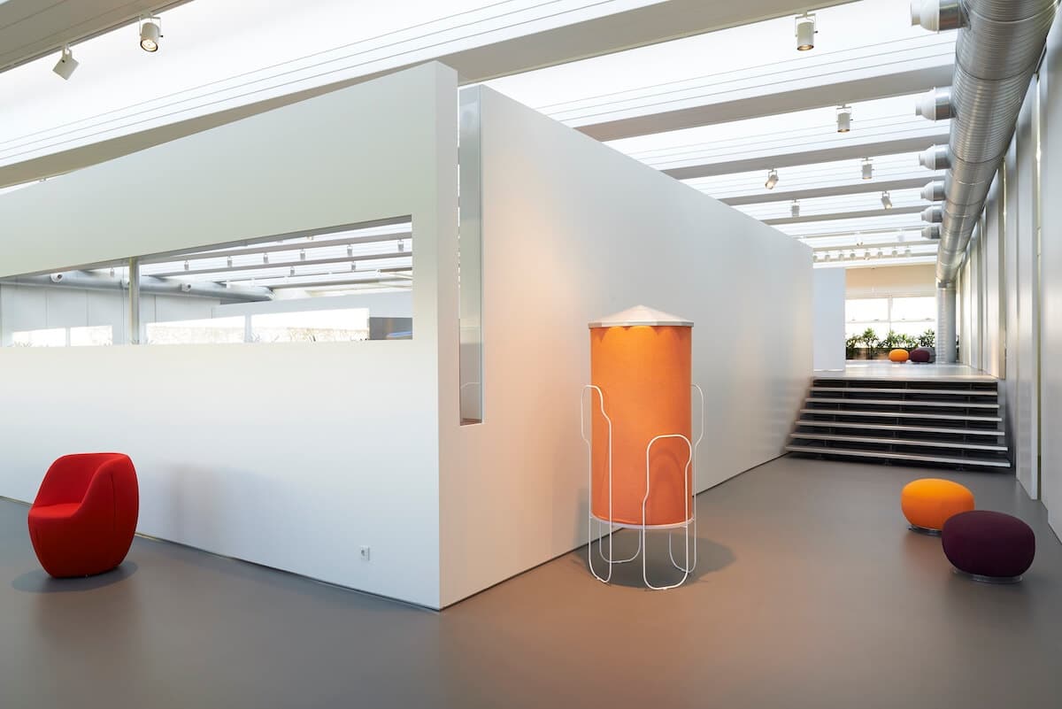
Our showroom in Anzano del Parco (CO) can be visited, by invitation, from Monday to Friday from 9.00 to 11.00 and from 14.00 to 17.00, or on Saturday morning from 9.00 to 11.00.